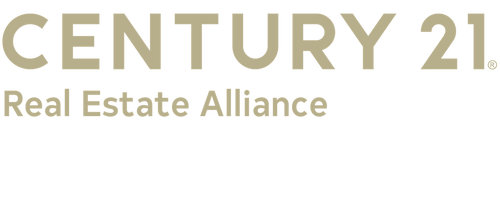


Listing Courtesy of: CRMLS / Century 21 Peak / Sharon Kobold / CENTURY 21 Peak / Steve Kobold - Contact: 909-228-3336
245 E 24th Street Upland, CA 91784
Sold (228 Days)
$3,740,000
MLS #:
CV23057695
CV23057695
Lot Size
1.11 acres
1.11 acres
Type
Single-Family Home
Single-Family Home
Year Built
2005
2005
Style
Custom, Mediterranean
Custom, Mediterranean
Views
Mountain(s), Panoramic, City Lights, Valley
Mountain(s), Panoramic, City Lights, Valley
School District
Upland
Upland
County
San Bernardino County
San Bernardino County
Listed By
Sharon Kobold, DRE #00587812 CA, Century 21 Masters, Contact: 909-228-3336
Steve Kobold, DRE #01386215 CA, CENTURY 21 Peak
Steve Kobold, DRE #01386215 CA, CENTURY 21 Peak
Bought with
Maisie Andrade, Omega Realty
Maisie Andrade, Omega Realty
Source
CRMLS
Last checked May 11 2025 at 3:15 PM GMT+0000
CRMLS
Last checked May 11 2025 at 3:15 PM GMT+0000
Bathroom Details
- Full Bathrooms: 6
- Half Bathroom: 1
Interior Features
- Balcony
- Bar
- Bedroom on Main Level
- Built-In Features
- Cathedral Ceiling(s)
- Ceiling Fan(s)
- Central Vacuum
- Coffered Ceiling(s)
- Crown Molding
- Dumbwaiter
- Granite Counters
- High Ceilings
- Multiple Staircases
- Open Floorplan
- Paneling/Wainscoting
- Pantry
- Primary Suite
- Recessed Lighting
- Sunken Living Room
- Tray Ceiling(s)
- Unfurnished
- Laundry: See Remarks
- Laundry: Laundry Room
- Laundry: Inside
- Laundry: Gas Dryer Hookup
- Laundry: Washer Hookup
- 6 Burner Stove
- Dishwasher
- Disposal
- Freezer
- Gas Oven
- Gas Range
- Ice Maker
- Microwave
- Range Hood
- Refrigerator
- Trash Compactor
- Warming Drawer
- Water Softener
- Windows: Custom Covering(s)
- Windows: Plantation Shutters
- Windows: Screens
- Windows: Drapes
Lot Information
- Back Yard
- Front Yard
- Garden
- Landscaped
- Lawn
- Level
- Lot Over 40000 Sqft
- Rectangular Lot
- Sprinkler System
- Sprinklers In Front
- Sprinklers In Rear
- Sprinklers Timer
- Street Level
Property Features
- Fireplace: See Through
- Fireplace: Family Room
- Fireplace: See Remarks
- Fireplace: Raised Hearth
- Fireplace: Living Room
- Fireplace: Outside
- Fireplace: Primary Bedroom
Heating and Cooling
- Central
- Dual
- Central Air
Pool Information
- See Remarks
- In Ground
- Waterfall
- Private
Flooring
- Stone
- See Remarks
- Wood
- Tile
- Carpet
- Laminate
Exterior Features
- Roof: Clay
- Roof: Tile
Utility Information
- Utilities: Natural Gas Connected, Natural Gas Available, Electricity Connected, See Remarks, Water Connected, Water Available, Sewer Not Available, Electricity Available, Water Source: Private
- Sewer: Septic Tank
School Information
- Elementary School: Valencia
- Middle School: Pioneer
- High School: Upland
Parking
- Concrete
- Controlled Entrance
- Direct Access
- Door-Multi
- Driveway
- Driveway Level
- Garage
- Garage Faces Side
- Gated
- Oversized
- Private
- Rv Access/Parking
- Rv Potential
- See Remarks
Stories
- 2
Living Area
- 7,004 sqft
Additional Information: Masters | 909-228-3336
Disclaimer: Based on information from California Regional Multiple Listing Service, Inc. as of 2/22/23 10:28 and /or other sources. Display of MLS data is deemed reliable but is not guaranteed accurate by the MLS. The Broker/Agent providing the information contained herein may or may not have been the Listing and/or Selling Agent. The information being provided by Conejo Simi Moorpark Association of REALTORS® (“CSMAR”) is for the visitor's personal, non-commercial use and may not be used for any purpose other than to identify prospective properties visitor may be interested in purchasing. Any information relating to a property referenced on this web site comes from the Internet Data Exchange (“IDX”) program of CSMAR. This web site may reference real estate listing(s) held by a brokerage firm other than the broker and/or agent who owns this web site. Any information relating to a property, regardless of source, including but not limited to square footages and lot sizes, is deemed reliable.





Description