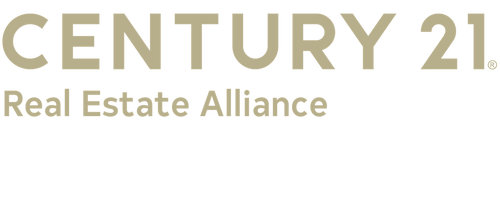


Listing Courtesy of: CRMLS / Re/Max Gold Coast Realtors / Fred Evans - Contact: (805) 267-6701
10923 Alto Court Oak View, CA 93022
Sold (84 Days)
$3,100,000
MLS #:
V1-21823
V1-21823
Lot Size
2.1 acres
2.1 acres
Type
Single-Family Home
Single-Family Home
Year Built
1991
1991
Style
Ranch, Traditional, Custom, Cape Cod
Ranch, Traditional, Custom, Cape Cod
Views
Panoramic, Pool, Meadow, Mountain(s), Trees/Woods
Panoramic, Pool, Meadow, Mountain(s), Trees/Woods
County
Ventura County
Ventura County
Listed By
Fred Evans, Re/Max Gold Coast Realtors, Contact: (805) 267-6701
Bought with
Deborah Delaney, DRE #01367850 CA, Century 21 Real Estate Alliance
Deborah Delaney, DRE #01367850 CA, Century 21 Real Estate Alliance
Source
CRMLS
Last checked Apr 3 2025 at 9:13 PM GMT+0000
CRMLS
Last checked Apr 3 2025 at 9:13 PM GMT+0000
Bathroom Details
- Full Bathrooms: 2
- 3/4 Bathrooms: 2
- Half Bathrooms: 2
Interior Features
- Granite Counters
- Pantry
- Built-In Features
- Dishwasher
- Microwave
- Windows: Shutters
- Wet Bar
- Laundry: Laundry Room
- Windows: Double Pane Windows
- All Bedrooms Up
- Ceiling Fan(s)
- Water Softener
- Electric Range
- Tankless Water Heater
- Entrance Foyer
- In-Law Floorplan
- Jack and Jill Bath
- Utility Room
Lot Information
- Horse Property
- Lawn
- Front Yard
- Back Yard
Property Features
- Fireplace: Family Room
- Fireplace: Living Room
- Foundation: Slab
Heating and Cooling
- Central
- Central Air
Pool Information
- In Ground
- Gas Heat
Homeowners Association Information
- Dues: $380
Flooring
- Wood
- Carpet
- Tile
- Concrete
Exterior Features
- Roof: Tile
- Roof: Concrete
Utility Information
- Utilities: Water Source: Public
- Sewer: Public Sewer
Stories
- 2
Living Area
- 4,947 sqft
Additional Information: Re/Max Gold Coast Realtors | (805) 267-6701
Disclaimer: Based on information from California Regional Multiple Listing Service, Inc. as of 2/22/23 10:28 and /or other sources. Display of MLS data is deemed reliable but is not guaranteed accurate by the MLS. The Broker/Agent providing the information contained herein may or may not have been the Listing and/or Selling Agent. The information being provided by Conejo Simi Moorpark Association of REALTORS® (“CSMAR”) is for the visitor's personal, non-commercial use and may not be used for any purpose other than to identify prospective properties visitor may be interested in purchasing. Any information relating to a property referenced on this web site comes from the Internet Data Exchange (“IDX”) program of CSMAR. This web site may reference real estate listing(s) held by a brokerage firm other than the broker and/or agent who owns this web site. Any information relating to a property, regardless of source, including but not limited to square footages and lot sizes, is deemed reliable.




Description